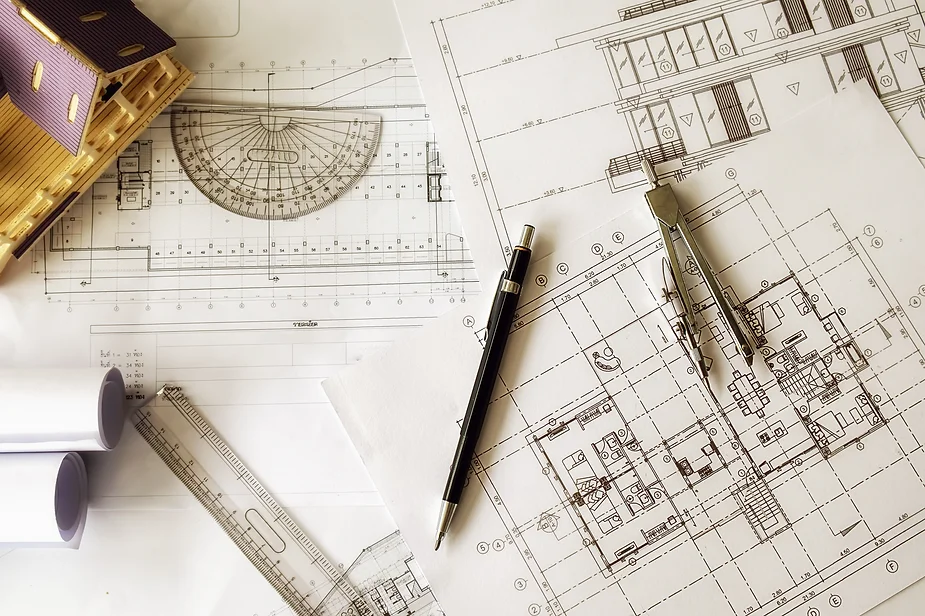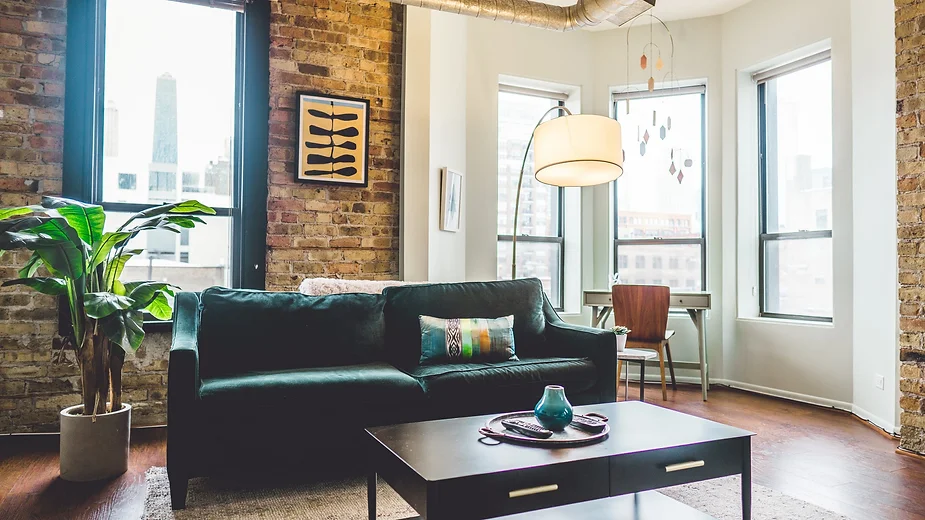Designing a floor plan is one of the most critical steps when creating or remodeling a space. Whether you’re building your dream home, redesigning a commercial property, or just trying to make the most of a small space, having a detailed floor plan is essential. But how much does it cost to create a floor plan? Let’s dive into the options available and their costs.

Who Can Draw My Floor Plan?
- Architects
Architects are licensed professionals who can design complex and custom floor plans tailored to your needs. They’re ideal if your project requires structural or aesthetic expertise.- Pros: Expertise in both functionality and design.
- Cons: Costlier than other options.
- Draftsmen
Draftsmen are skilled in technical drawings and can create precise, professional floor plans. They’re a more affordable option than hiring an architect, but they typically don’t offer design advice.- Pros: Affordable for straightforward plans.
- Cons: Limited creative input compared to architects.
- Redraw Services
Redraw services specialize in converting rough sketches or existing blueprints into polished floor plans. They’re great if you already have a basic idea or need modifications to existing plans.- Pros: Cost-effective and quick turnaround.
- Cons: Not ideal for complex or original designs.
- DIY Software
If you’re a hands-on person, various DIY floor plan software tools allow you to create your designs. These are budget-friendly options for smaller projects or personal use.- Pros: Budget-friendly and creative control.
- Cons: Steep learning curve and limited accuracy for complex plans.
How Much Does a Floor Plan Cost?
The cost of a floor plan varies widely based on who you hire or the tools you use. Let’s break it down.
1. How Much Does a Draftsman Charge to Draft a Floor Plan?
Draftsmen are one of the most common choices for creating floor plans, especially for residential or small commercial projects.
- Cost: $50–$150 per hour or $300–$1,500 per plan.
- Factors Affecting Cost:
- Size and complexity of the plan.
- Revisions required.
- Regional rates.
Draftsmen are best suited for clear, precise plans without the added cost of architectural design services.
2. How Much Does It Cost to Order a Floor Plan From a Redraw Service?
Redraw services are ideal for taking rough sketches or outdated blueprints and converting them into professional floor plans.
- Cost: $50–$500 per plan.
- Factors Affecting Cost:
- Input quality (e.g., rough sketch vs. detailed draft).
- Additional services like 3D renderings or furniture placement.
These services are particularly helpful for real estate agents or homeowners looking to showcase properties.
3. How Much Does It Cost to Create a Floor Plan Using CAD Software?
CAD (Computer-Aided Design) software is widely used by professionals like architects and engineers. It provides unparalleled precision but comes with a price.
- Cost:
- Software purchase: $1,000–$3,500 (e.g., AutoCAD).
- Subscription-based models: $50–$200 per month.
- Additional Costs:
- Training or hiring a CAD expert.
If you’re a professional or need a highly detailed plan, CAD software is worth the investment. For occasional users, hiring a CAD specialist might be more cost-effective.
4. How Much Does a Floor Plan Cost With DIY Floor Plan Software?
DIY software is perfect for homeowners or hobbyists who want to design floor plans themselves. Popular options include RoomSketcher, HomeByMe, and Floorplanner.
- Cost:
- Free versions: Basic features with limited export options.
- Paid versions: $10–$50 per month or $100–$500 for a lifetime license.
DIY software offers an affordable and flexible way to design, but accuracy depends on the user’s skill level.
Key Takeaways
The cost of creating a floor plan varies based on complexity, tools, and expertise required. Here’s a quick summary:
| Option | Estimated Cost | Best For |
|---|---|---|
| Draftsman | $300–$1,500 per plan | Straightforward technical plans |
| Redraw Service | $50–$500 per plan | Polishing sketches or old blueprints |
| CAD Software | $1,000–$3,500 (purchase) | Precision-heavy or professional projects |
| DIY Floor Plan Software | $10–$50/month | Budget-conscious homeowners |
Before deciding, consider the scale of your project, your budget, and the level of detail you need. Whether you go with a professional or try a DIY approach, investing in a good floor plan will save you time, money, and headaches during construction or remodeling.
Have you had any experience creating floor plans? Let us know your thoughts or tips in the comments below!

Leave a Reply