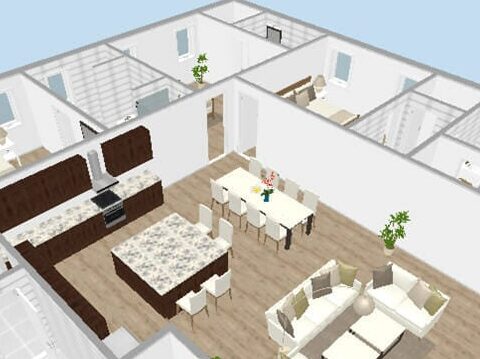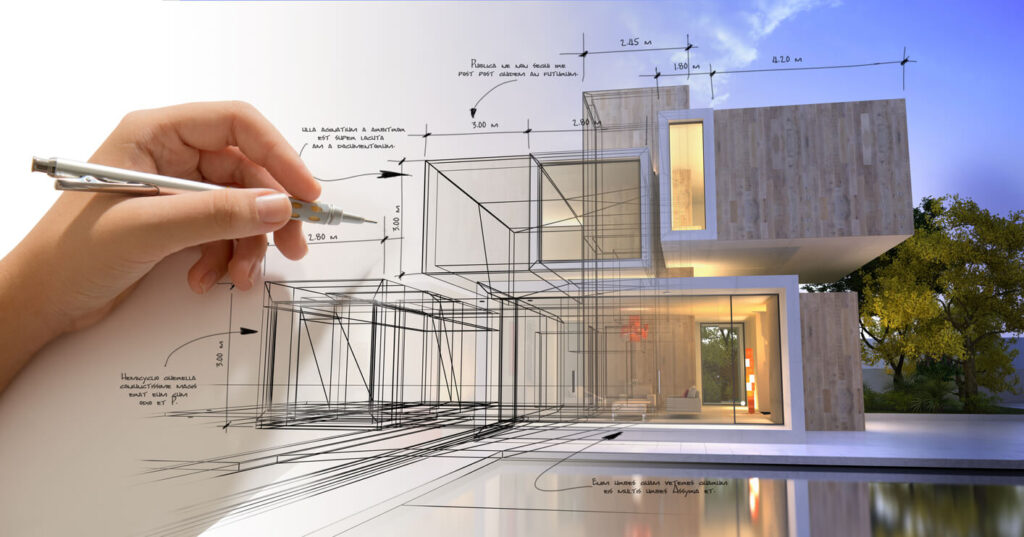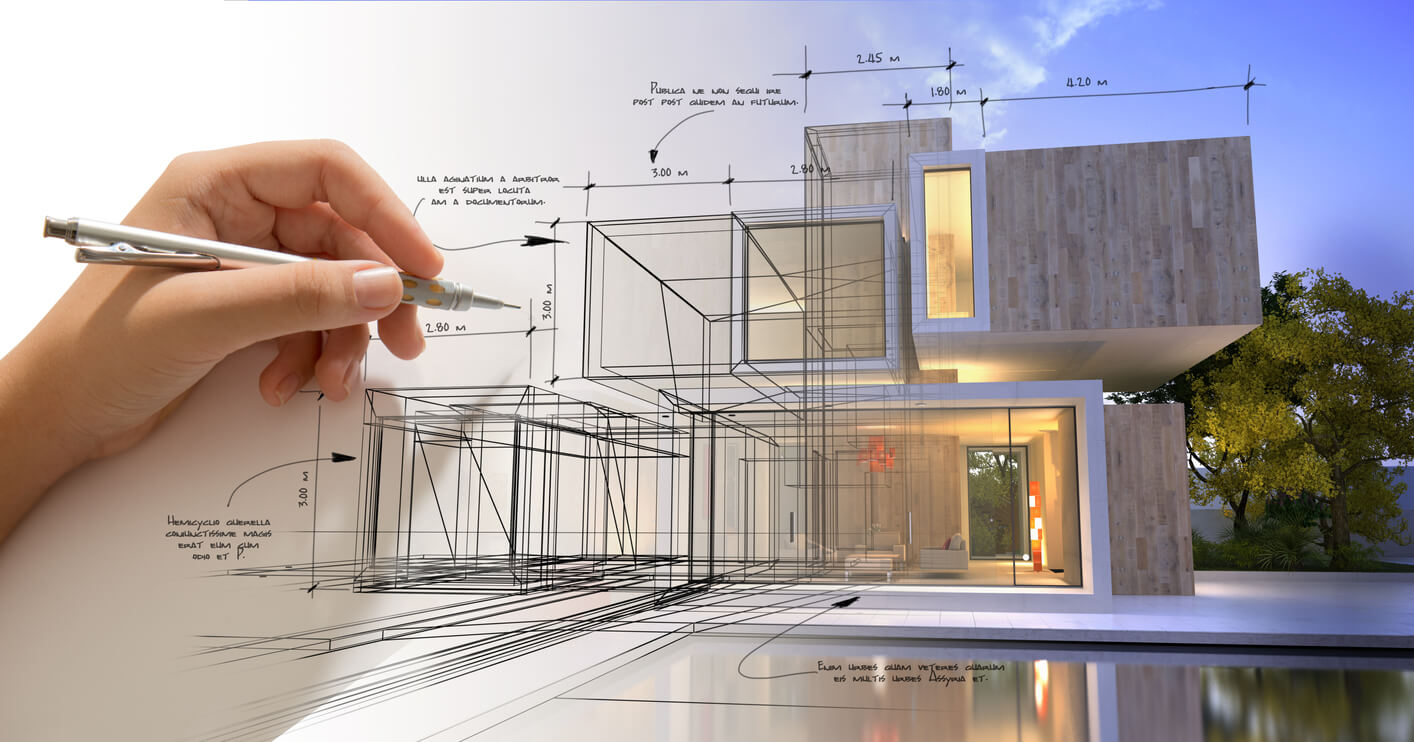In today’s fast-paced world, technology has revolutionized almost every aspect of our lives, and home design is no exception. Whether you’re remodeling your living room, planning a new kitchen layout, or designing your dream home from scratch, home design software has become an indispensable tool for homeowners, interior designers, and architects alike. With the power to create floor plans, experiment with furniture placement, and visualize designs in 2D and 3D, these tools simplify the process and make it accessible to everyone, regardless of experience level.
Let’s dive into the world of home design software, exploring its features, benefits, and how you can use it to bring your creative visions to life.
What Is Home Design Software?
Home design software refers to a range of digital tools that allow users to plan, design, and visualize living spaces. These programs are often equipped with user-friendly interfaces, pre-loaded templates, and customization options, enabling users to create layouts for individual rooms or entire homes. The software provides an interactive platform where you can test ideas, make changes in real time, and preview your work in both 2D and 3D.
Key Features of Home Design Software

The best home design software offers a robust set of features that cater to a wide range of needs, from simple room planning to complex architectural designs. Here’s what you can typically expect:
1. Floor Plan Creation
- Drag-and-Drop Simplicity: Many programs let you drag and drop elements to create layouts quickly.
- Custom Dimensions: Set precise measurements to ensure your design fits the available space.
- Multiple Room Options: Design anything from bedrooms and kitchens to garages and outdoor spaces.
2. Furnishing and Decorating
- Furniture Libraries: Choose from a vast catalog of furniture, appliances, and decor items.
- Customization: Adjust color schemes, materials, and textures to match your preferences.
- Brand Integration: Some software includes actual products from popular brands, allowing you to design with real-world options.
3. 2D and 3D Visualization
- 2D Layouts: Plan floor designs and layouts with a top-down view.
- 3D Walkthroughs: Explore your designs from every angle with realistic 3D visuals.
- Virtual Reality (VR): Advanced software may offer VR integration, letting you “walk through” your design.
4. Budgeting and Material Estimation
- Cost Analysis: Calculate the costs of materials, furniture, and construction.
- Shopping Lists: Generate detailed lists of items needed for your project.
5. Collaboration and Sharing
- Team Collaboration: Share projects with others, whether it’s family, friends, or contractors.
- Export Options: Save your designs in various formats for printing or presenting.
Why Use Home Design Software?
Home design software is a game-changer for anyone looking to upgrade their living spaces. Here are some compelling reasons why you should consider using it:
1. Ease of Use
Gone are the days of needing professional design skills to create a blueprint. Modern home design software is designed to be intuitive and user-friendly, with tutorials and guides to help you every step of the way.
2. Cost-Effective
Hiring an interior designer or architect can be expensive. While professionals bring invaluable expertise, home design software offers a more affordable way to explore ideas and develop initial plans before consulting experts.
3. Creative Freedom
Experiment with different layouts, color schemes, and furniture arrangements without committing to any one design. This flexibility ensures you can explore all your options before making a final decision.

4. Accurate Planning
With precise measurement tools, you can ensure that your designs fit your space perfectly. This accuracy reduces errors and minimizes wasted materials during implementation.
5. Enhanced Visualization
Visualizing your ideas in 3D allows you to see how they will look in real life, making it easier to identify potential issues and make adjustments.
How to Get Started with Home Design Software
If you’re new to home design software, the process may seem daunting at first. However, with a little practice, you’ll find it incredibly rewarding. Here’s a step-by-step guide to get you started:
Step 1: Choose the Right Software
Research different programs based on your needs, budget, and experience level. Popular options include:
- SketchUp: Great for detailed 3D modeling.
- Sweet Home 3D: A user-friendly tool with drag-and-drop functionality.
- FloorPlanner: Ideal for creating quick layouts and floor plans.
- RoomSketcher: Offers advanced visualization features.
Step 2: Measure Your Space
Before jumping into the design, take accurate measurements of the room or area you’re planning to remodel. Note the dimensions, window placements, and other structural details.
Step 3: Create a Floor Plan
Use the software’s tools to replicate your room or home layout. Start by adding walls, doors, and windows, and then customize the dimensions to match your space.
Step 4: Experiment with Furniture and Decor
Browse the software’s library to add furniture, lighting, and decorative elements. Play with different arrangements to find the best layout for your needs.
Step 5: Visualize and Refine
Switch between 2D and 3D views to see how your design looks from different perspectives. Make adjustments to colors, textures, and materials until you’re satisfied.
Step 6: Save and Share
Once your design is complete, save it for future reference or share it with others for feedback.
Advanced Tips for Designing Your Dream Home
To take your designs to the next level, consider these pro tips:
1. Incorporate Lighting
Lighting can dramatically change the feel of a space. Experiment with different light sources and placements to achieve the desired ambiance.
2. Think About Flow
When arranging furniture, consider the flow of movement through the space. Avoid overcrowding and ensure there’s enough room to walk comfortably.
3. Add Personal Touches
Incorporate elements that reflect your personality, such as custom artwork, family photos, or a signature color palette.
4. Test Multiple Layouts
Don’t settle on the first design. Create multiple layouts to compare and choose the best option.
5. Plan for the Future
Consider how your needs might change over time. For example, design a home office that can double as a guest room or a nursery that can transition into a playroom.
The Future of Home Design Software
As technology continues to evolve, home design software is becoming more sophisticated. Features like AI-driven design suggestions, real-time collaboration, and VR integration are set to make the design process even more seamless. With these advancements, homeowners and professionals alike will be able to create stunning, functional spaces with unparalleled ease.
Final Thoughts
Home design software is a powerful tool that empowers anyone to take control of their living spaces. Whether you’re tackling a small DIY project or planning a complete home overhaul, these programs offer the creativity, flexibility, and precision you need to bring your vision to life. By exploring different options and practicing your skills, you’ll soon find yourself designing like a pro.
So why wait? Dive into the world of home design software today and start turning your dream home into a reality!

Leave a Reply